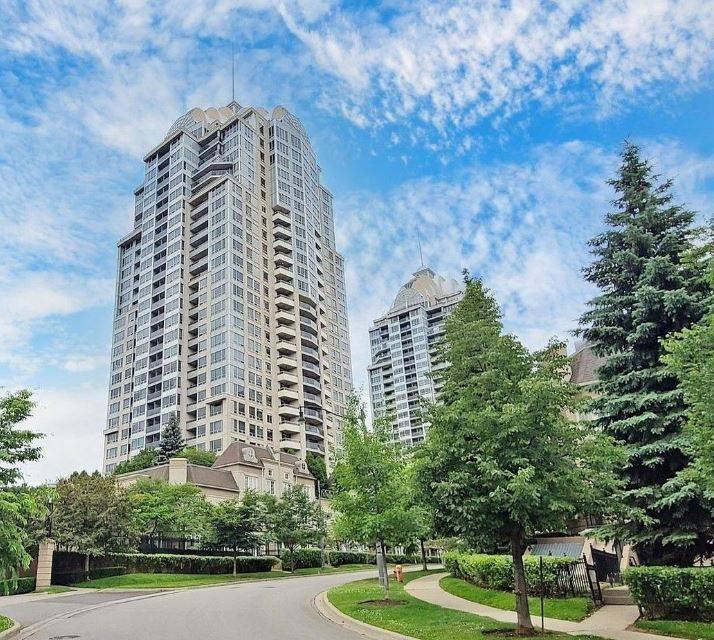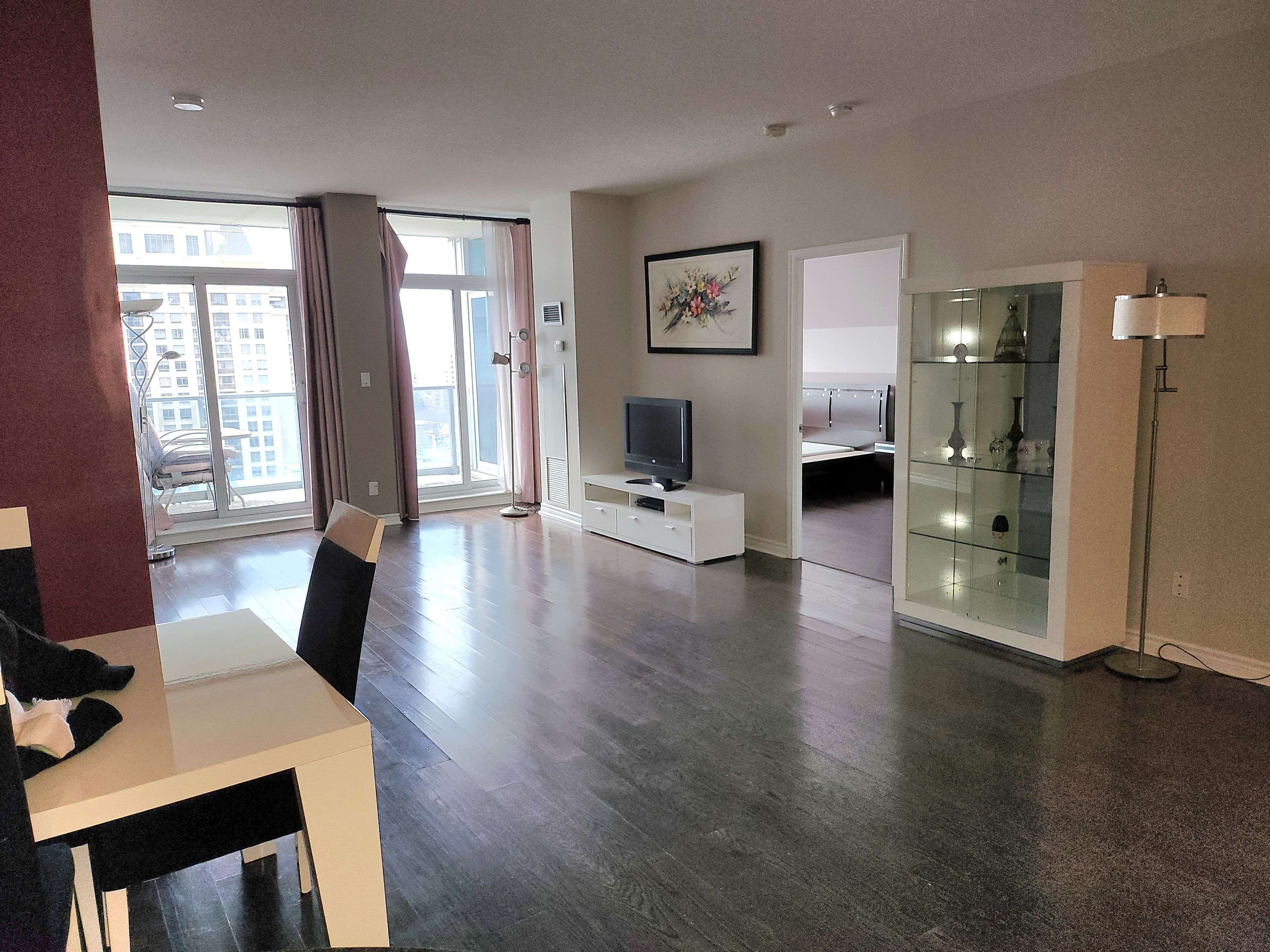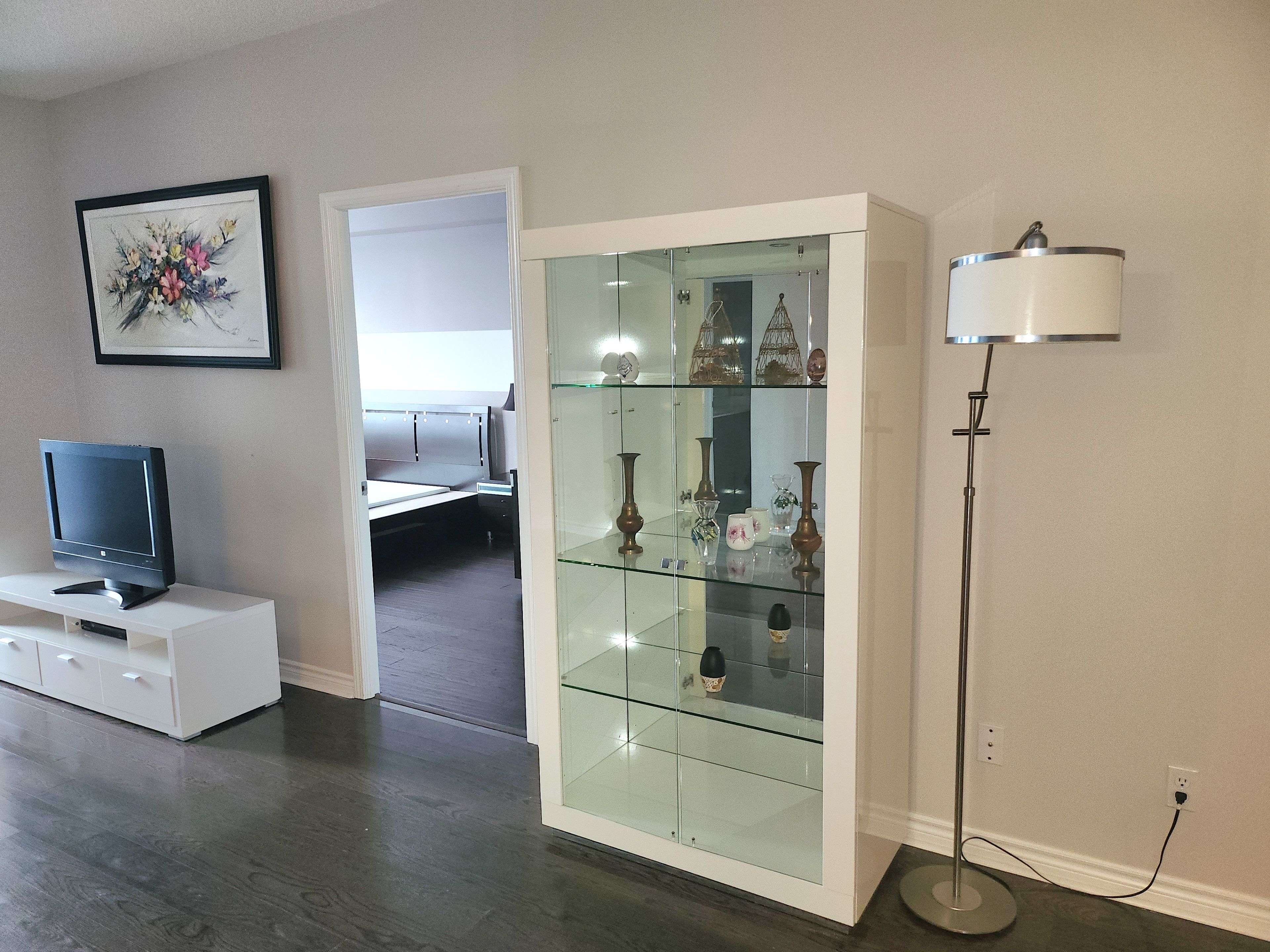See all 22 photos
$4,200
3 Beds
2 Baths
Active
2 Rean DR #1910 Toronto C15, ON M2K 3B8
REQUEST A TOUR If you would like to see this home without being there in person, select the "Virtual Tour" option and your agent will contact you to discuss available opportunities.
In-PersonVirtual Tour
UPDATED:
Key Details
Property Type Condo
Sub Type Condo Apartment
Listing Status Active
Purchase Type For Rent
Approx. Sqft 1400-1599
Subdivision Bayview Village
MLS Listing ID C11978524
Style Apartment
Bedrooms 3
Property Sub-Type Condo Apartment
Property Description
Furnished Spacious Luxury Sub Penthouse 2+1 Bdrms (Large Den With Murphy Bed), Approx 1400 Sq. Ft. (All Utilities Are Included). Tastefully Deco'd. 9' Ceiling Totally Upgraded With S/S Appl's, Front Load Washer+Dryer, Den W/Built-In Desk, Shelving And Murphy Bed W/Door Which Can Be Used As Third Br. High Floor W/South+West Views. Steps To Ymca, Subway, Bayview Village, 401, Shopping Centre. One Parking Close To Elevator. All Utilities Included! Ready To Move In & Enjoy It!
Location
Province ON
County Toronto
Community Bayview Village
Area Toronto
Rooms
Family Room No
Basement None
Kitchen 1
Separate Den/Office 1
Interior
Interior Features None
Heating Yes
Cooling Central Air
Fireplace No
Heat Source Gas
Exterior
Parking Features Underground
Garage Spaces 1.0
Exposure West
Total Parking Spaces 1
Balcony Open
Building
Story 18
Unit Features Clear View,Public Transit,School,Rec./Commun.Centre
Locker None
Others
Security Features Concierge/Security,Security Guard
Pets Allowed Restricted
Listed by FOREST HILL REAL ESTATE INC.




