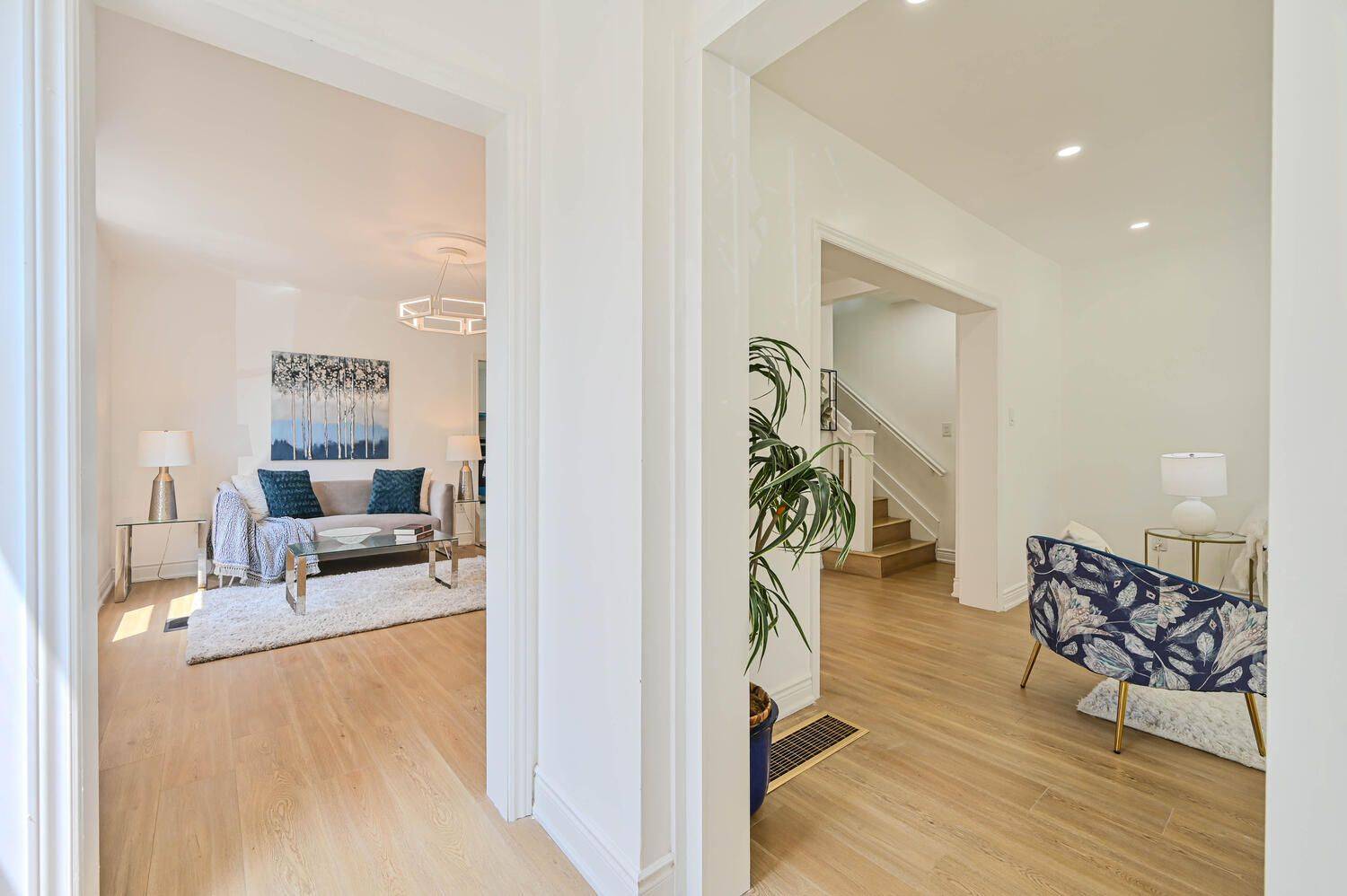See all 50 photos
$899,900
Est. payment /mo
4 Beds
3 Baths
New
54 Dayfoot DR Halton Hills, ON L7G 2L1
REQUEST A TOUR If you would like to see this home without being there in person, select the "Virtual Tour" option and your agent will contact you to discuss available opportunities.
In-PersonVirtual Tour
UPDATED:
Key Details
Property Type Single Family Home
Sub Type Detached
Listing Status Active
Purchase Type For Sale
Approx. Sqft 1100-1500
Subdivision Georgetown
MLS Listing ID W12207598
Style 2-Storey
Bedrooms 4
Annual Tax Amount $3,377
Tax Year 2024
Property Sub-Type Detached
Property Description
**seevirtualtour**Welcome to this extensively renovated Park facing detached home nestled in one of Georgetowns most desirable, family-friendly neighborhoods. This unique home has 4 bedrooms and 3 full washrooms making it the best choice for first time buyers, growing families and multi-generational living. This combines modern design, versatile living space, and an unbeatable location- walking distance from Georgetown Downtown and a short drive to all the city amenities, school and parks. Key Features: High ceiling on main level, Brand New Driveway, Brand New Flooring, Brand new kitchen with quartz countertops and backsplash, new top of the line appliances.-Brand new Laundry room with new washer dryer. 3 brand new washrooms with quartz vanities 1 on main level and 2 on upper level. In-Law Suite with Private Entrance One of the standout features is the unique main-floor in-law suite, complete with a spacious bedroom, a stylish 3-piece bathroom, and access to a large, cozy family room offering comfort, privacy, and flexibility for extended family or guests. Brand-New Kitchen & Open Concept Living The heart of the home features a stunning new kitchen equipped with quartz countertops, designer backsplash, and all-new stainless steel appliances. Flowing seamlessly into a bright dining area, this space is perfect for everyday meals and special gatherings. Spacious Upper-Level Retreat Upstairs, enjoy three generously sized bedrooms, including a luxurious primary suite with its own 4-piece en suite bathroom. The additional two bedrooms share a convenient Jack & Jill bathroom, ensuring both privacy and practicality. Fantastic Location & Amenities Located in a quiet, mature neighbourhood, 54 Dayfoot Dr is just minutes from:-Historic Downtown Georgetown with boutique shops and dining-Glen Williams village for weekend strolls and art galleries-Great schools, parks, and trails-Go Train and major highways for easy commuting, Book your private showing today.
Location
Province ON
County Halton
Community Georgetown
Area Halton
Rooms
Family Room Yes
Basement Crawl Space
Kitchen 1
Interior
Interior Features Built-In Oven, In-Law Suite, Primary Bedroom - Main Floor, Water Heater, Water Softener
Cooling Central Air
Fireplace No
Heat Source Gas
Exterior
Parking Features Available
Pool None
Roof Type Not Applicable
Lot Frontage 50.0
Total Parking Spaces 3
Building
Foundation Not Applicable
Others
Virtual Tour https://tours.parasphotography.ca/2331902?idx=1
Listed by CITYSCAPE REAL ESTATE LTD.




