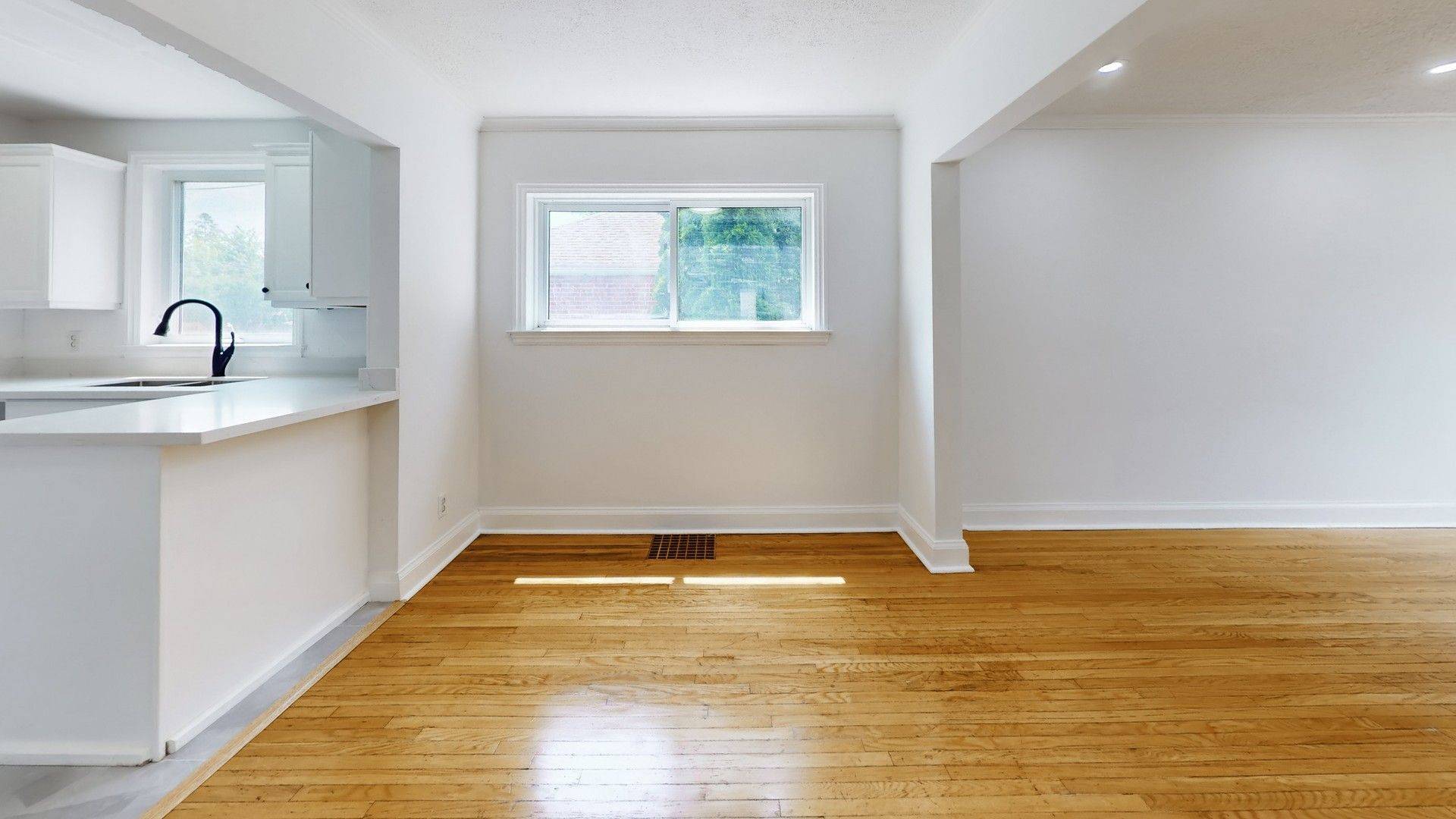See all 24 photos
$1,079,000
Est. payment /mo
5 Beds
2 Baths
New
71 Bertha AVE Toronto E04, ON M1L 3M3
REQUEST A TOUR If you would like to see this home without being there in person, select the "Virtual Tour" option and your advisor will contact you to discuss available opportunities.
In-PersonVirtual Tour
UPDATED:
Key Details
Property Type Single Family Home
Sub Type Detached
Listing Status Active
Purchase Type For Sale
Approx. Sqft 700-1100
Subdivision Clairlea-Birchmount
MLS Listing ID E12212198
Style Bungalow
Bedrooms 5
Annual Tax Amount $4,569
Tax Year 2025
Property Sub-Type Detached
Property Description
Bright and Spacious Bungalow in Clairlea-Birchmount Neighbourhood on a large 40 x 134 Foot Lot. Private Driveway Leads To A Double-Car Detached Garage At Rear Of Property. Modern Interior Boasts An Open concept Floor Plan. Stunning Hardwood Floors. Upgraded Kitchen With Premium Ceramic Tile Floor And White Cabinetry W/Quartz Counters. Lower Level Has Finished Space That Includes A Modern Kitchen With Quartz Counters, 2 Spacious Bedrooms, And Rec Room Area, Great For Extended Family. Main Floor Great Room Has A French Door Walk-Out To The Oversized Deck That Overlooks The Large Backyard. Close To Schools, Parks, Recreation, Public Transit, Fabulous Greenspace-Trails And So Much More!
Location
Province ON
County Toronto
Community Clairlea-Birchmount
Area Toronto
Rooms
Family Room No
Basement Finished
Kitchen 2
Separate Den/Office 2
Interior
Interior Features Storage
Cooling Central Air
Fireplaces Type Natural Gas
Fireplace Yes
Heat Source Gas
Exterior
Parking Features Private
Garage Spaces 2.0
Pool None
Roof Type Unknown
Lot Frontage 40.0
Lot Depth 134.0
Total Parking Spaces 6
Building
Foundation Unknown
Others
Virtual Tour https://www.winsold.com/tour/409934
Listed by CAPITAL NORTH REALTY CORPORATION




