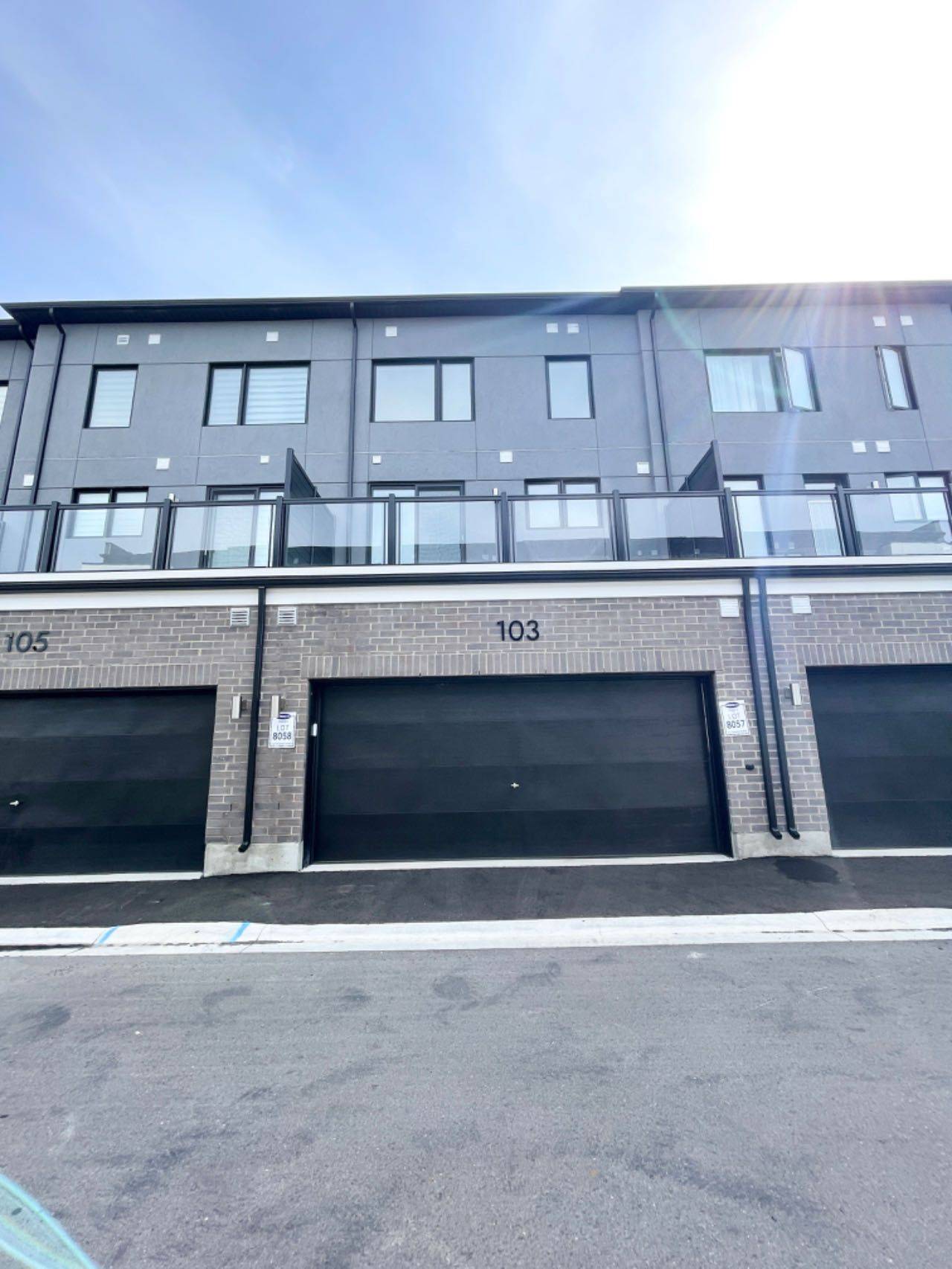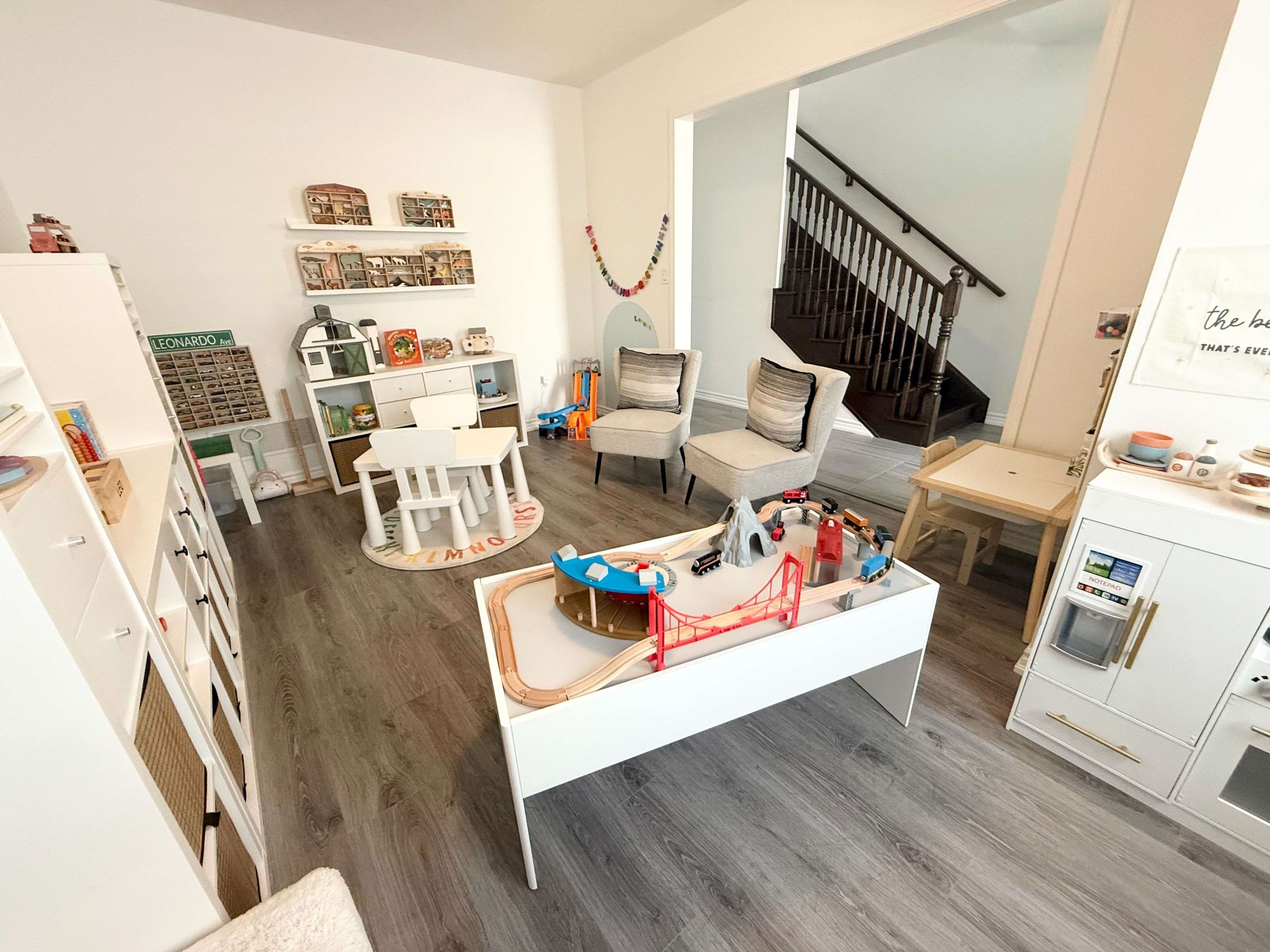See all 16 photos
$3,450
3 Beds
3 Baths
New
103 Grovewood Common N/A Oakville, ON L6H 0X4
REQUEST A TOUR If you would like to see this home without being there in person, select the "Virtual Tour" option and your agent will contact you to discuss available opportunities.
In-PersonVirtual Tour
UPDATED:
Key Details
Property Type Townhouse
Sub Type Condo Townhouse
Listing Status Active
Purchase Type For Rent
Approx. Sqft 1800-1999
Subdivision 1008 - Go Glenorchy
MLS Listing ID W12214746
Style 3-Storey
Bedrooms 3
Building Age 0-5
Property Sub-Type Condo Townhouse
Property Description
Located in a high demand area, over 1800 Sq. ft. of living space. This home features high ceilings throughout, oak staircases, a well sized office/rec room on ground. The main with an eat-in kitchen features S/S appliances, backsplash, granite counters, extended cabinets and pantry offering extra storage. The dining room w/walkout to an oversized deck perfect for BBQ & entertaining. A bright living room with huge windows. On the upper, primary bedroom with huge windows, 4pc ensuite and walk-in glass shower and walk-in closet. Complemented by two additional bedrooms, another 4 pc bath and laundry. This home comes with a spacious 2 car garage offering ample storage space. Positioned ideally with easy access to Hwy. 407/403 Oakville Go, essentials like groceries, parks, ponds, exceptional schools, modern shopping plazas and stylish dining. Just minutes from Bronte Creek Provincial park and Oakville Trafalgar Memorial Hospital.
Location
Province ON
County Halton
Community 1008 - Go Glenorchy
Area Halton
Rooms
Family Room Yes
Basement None
Kitchen 1
Interior
Interior Features Carpet Free
Cooling Central Air
Fireplace No
Heat Source Gas
Exterior
Parking Features Private
Garage Spaces 2.0
Exposure South East
Total Parking Spaces 2
Balcony Terrace
Building
Story 1
Locker None
Others
Pets Allowed No
Listed by BAY STREET GROUP INC.




