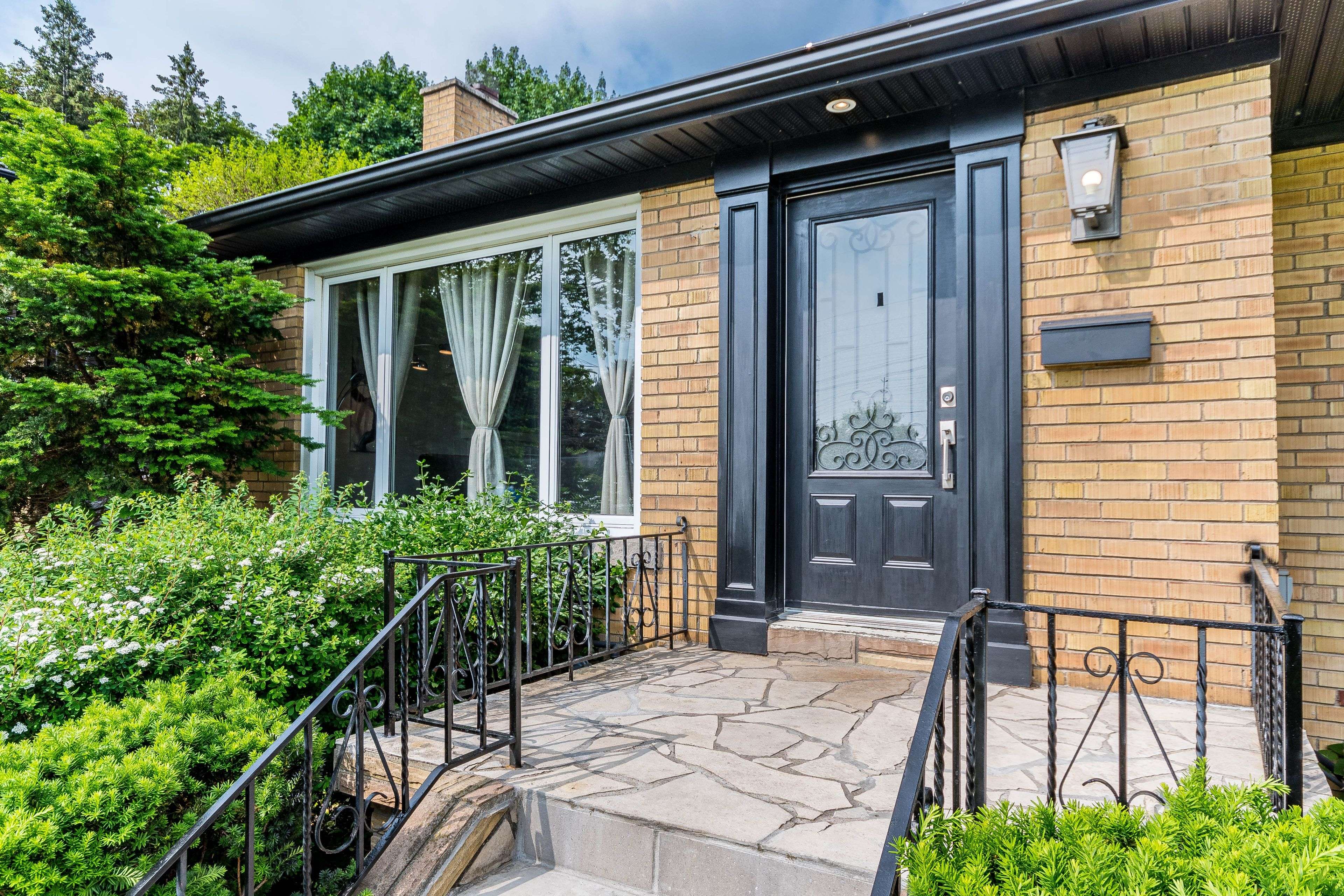42 Glen Agar DR Toronto W08, ON M9B 5L9
OPEN HOUSE
Sat Jun 14, 2:00pm - 4:00pm
UPDATED:
Key Details
Property Type Single Family Home
Sub Type Detached
Listing Status Active
Purchase Type For Sale
Approx. Sqft 1100-1500
Subdivision Princess-Rosethorn
MLS Listing ID W12217060
Style Bungalow-Raised
Bedrooms 4
Annual Tax Amount $6,884
Tax Year 2025
Property Sub-Type Detached
Property Description
Location
Province ON
County Toronto
Community Princess-Rosethorn
Area Toronto
Rooms
Basement Separate Entrance, Finished
Kitchen 1
Interior
Interior Features Separate Hydro Meter
Cooling Central Air
Fireplaces Type Electric
Inclusions SS Fridge, SS Stove, Built in Dishwasher, Washer and Dryer, Forced Air Furnace and Air Conditioner, all window coverings, electrical light fixtures.
Exterior
Exterior Feature Patio, Porch
Parking Features Built-In
Garage Spaces 1.0
Pool None
Roof Type Asphalt Shingle
Total Parking Spaces 5
Building
Foundation Block
Others
ParcelsYN No




