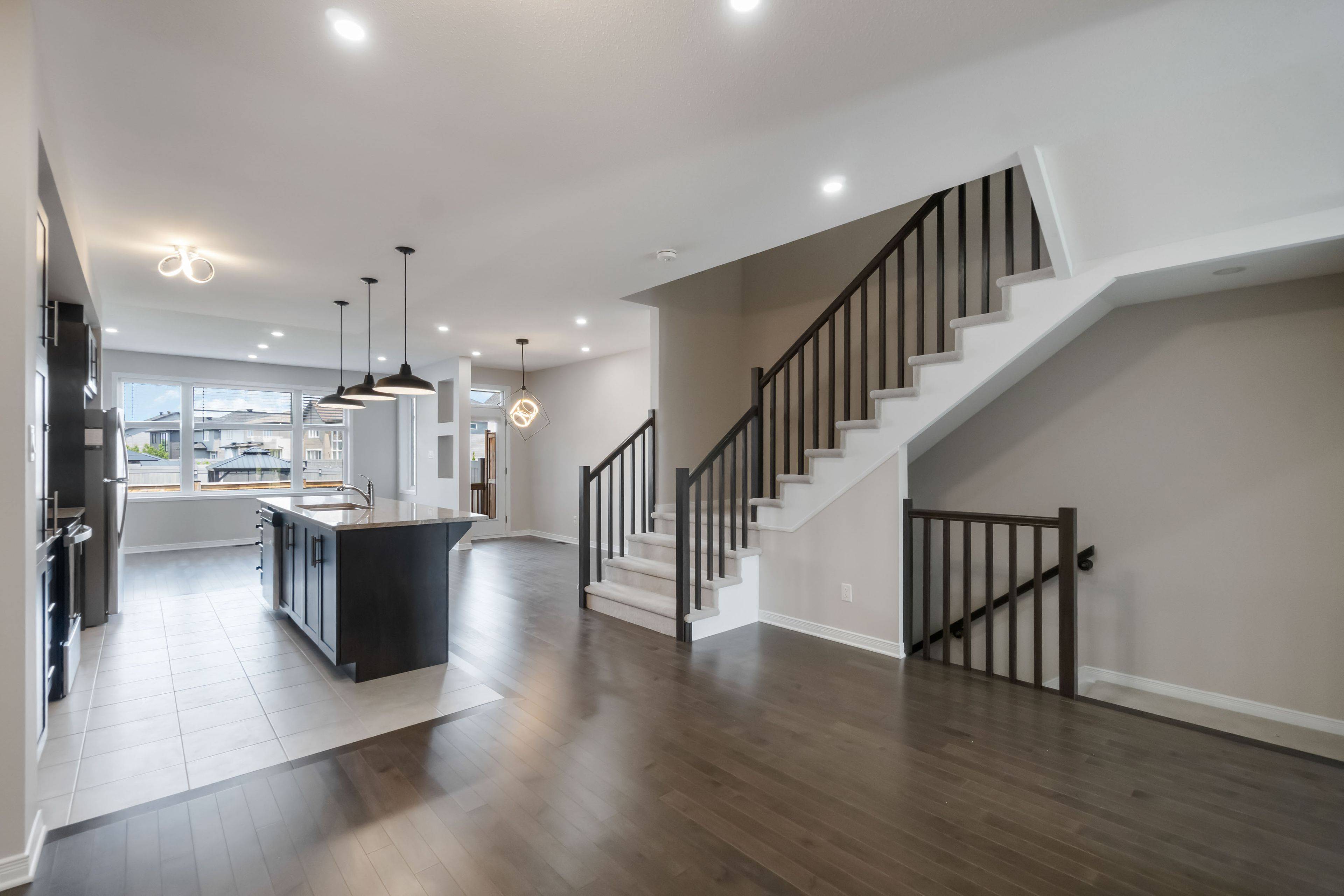See all 39 photos
$709,900
Est. payment /mo
3 Beds
3 Baths
New
499 Cope DR Kanata, ON K2V 0P1
REQUEST A TOUR If you would like to see this home without being there in person, select the "Virtual Tour" option and your agent will contact you to discuss available opportunities.
In-PersonVirtual Tour
UPDATED:
Key Details
Property Type Townhouse
Sub Type Att/Row/Townhouse
Listing Status Active
Purchase Type For Sale
Approx. Sqft 2000-2500
Subdivision 9010 - Kanata - Emerald Meadows/Trailwest
MLS Listing ID X12218095
Style 2-Storey
Bedrooms 3
Building Age 0-5
Annual Tax Amount $4,460
Tax Year 2025
Property Sub-Type Att/Row/Townhouse
Property Description
Welcome to 499 Cope Drive! A meticulously maintained, move-in ready Cardel townhome in the family-friendly Blackstone community. This Cardinal Model with Elevation A offers OVER 2,300 SQ/FT of finished living space. The main floor boasts 9-ft ceilings, hardwood flooring throughout, and an open-concept layout ideal for modern living. The sun-filled living room flows seamlessly into a chefs kitchen featuring granite counters, upgraded cabinetry, stainless steel appliances, and a large island. Upstairs, you'll find a spacious loft, convenient 2nd-floor laundry, a large linen closet, and 3 generous bedrooms, including a primary suite with a luxurious ensuite with a HUGE shower. The fully finished basement offers extra living space and an electric fireplace. Enjoy a private, fenced backyard perfect for entertaining. Located across from a school and close to parks, shopping, and transit, this home also includes Tarion warranty coverage. A true blend of space, style, and convenience don't miss it!
Location
Province ON
County Ottawa
Community 9010 - Kanata - Emerald Meadows/Trailwest
Area Ottawa
Rooms
Family Room Yes
Basement Finished
Kitchen 1
Interior
Interior Features None
Cooling Central Air
Fireplaces Type Electric
Fireplace Yes
Heat Source Gas
Exterior
Garage Spaces 1.0
Pool None
Roof Type Asphalt Shingle
Lot Frontage 20.03
Lot Depth 106.2
Total Parking Spaces 3
Building
Foundation Poured Concrete
Others
Virtual Tour https://my.matterport.com/show/?m=akmbyhtdovL&mls=1
Listed by ROYAL LEPAGE TEAM REALTY




