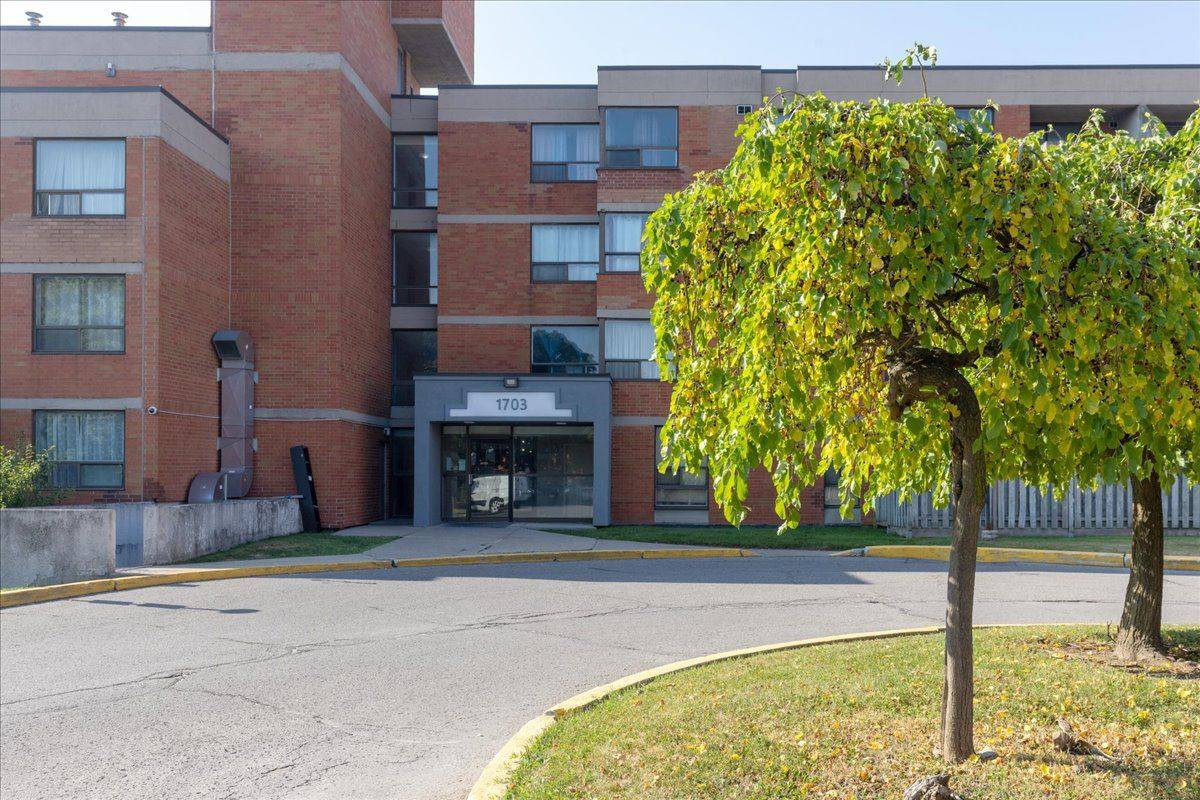See all 22 photos
$489,000
Est. payment /mo
2 Beds
1 Bath
New
1703 Mccowan RD #P3 Toronto E07, ON M1S 4L1
REQUEST A TOUR If you would like to see this home without being there in person, select the "Virtual Tour" option and your agent will contact you to discuss available opportunities.
In-PersonVirtual Tour
UPDATED:
Key Details
Property Type Condo
Sub Type Condo Apartment
Listing Status Active
Purchase Type For Sale
Approx. Sqft 1000-1199
Subdivision Agincourt South-Malvern West
MLS Listing ID E12287698
Style Apartment
Bedrooms 2
HOA Fees $659
Annual Tax Amount $1,244
Tax Year 2025
Property Sub-Type Condo Apartment
Property Description
Fantastic opportunity to own a bright and spacious main floor condo. This two bedroom unit features a full 4-piece bath, generous principal rooms, and a smart layout that's perfect for comfortable everyday living. Walk out to your private fenced patio and enjoy the freedom to garden, entertain, or even use it as a separate entrance. Thoughtfully maintained with select updates, including a new Unilux CAC unit. Ensuite locker and underground parking included. An ideal option for first-time buyers, downsizers, or anyone seeking easy access without compromising on space. Conveniently located close to TTC, Highway 401, Scarborough Town Centre, Centennial College, parks, and schools with a future subway station planned at your doorstep. A rare find in a growing neighbourhood with unbeatable convenience.
Location
Province ON
County Toronto
Community Agincourt South-Malvern West
Area Toronto
Rooms
Family Room No
Basement None
Kitchen 1
Interior
Interior Features Carpet Free
Heating Yes
Cooling Central Air
Fireplace No
Heat Source Gas
Exterior
Parking Features Underground
Garage Spaces 1.0
Exposure North
Total Parking Spaces 1
Balcony Terrace
Building
Story 1
Locker Ensuite
Others
Pets Allowed Restricted
Virtual Tour https://three5.ca/1703-McCowan-Rd-P3/idx
Listed by ROYAL LEPAGE ESTATE REALTY




